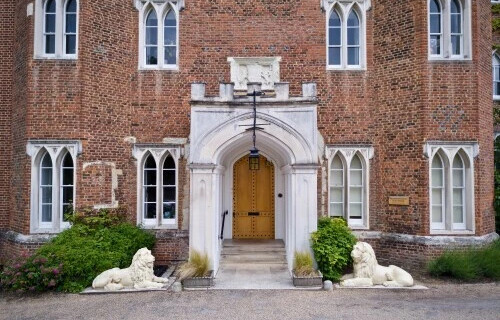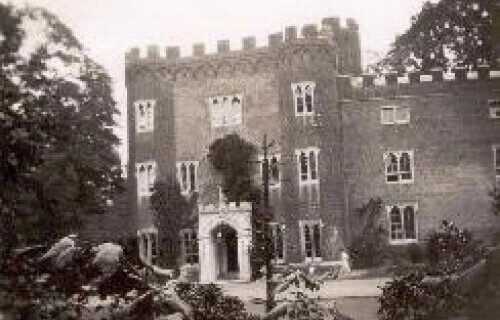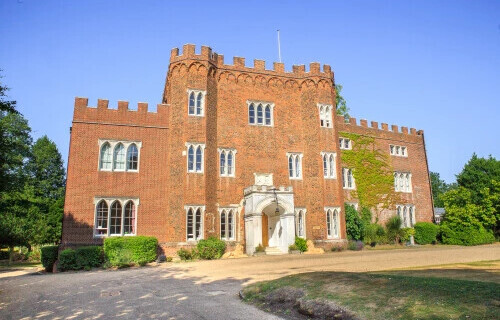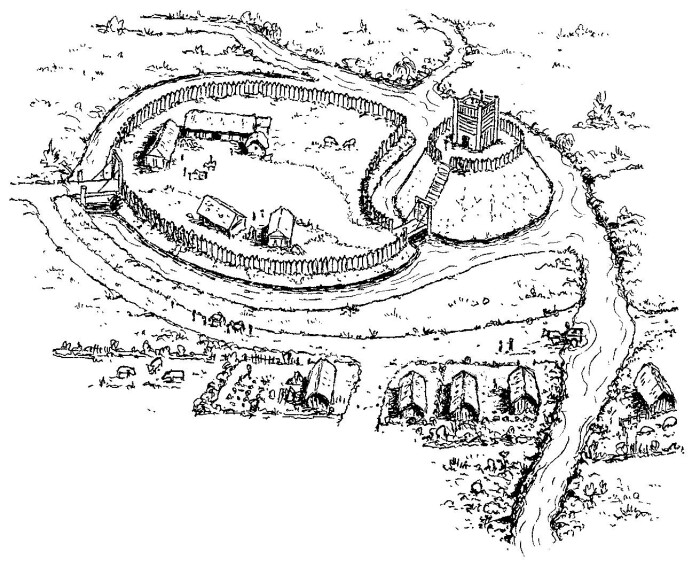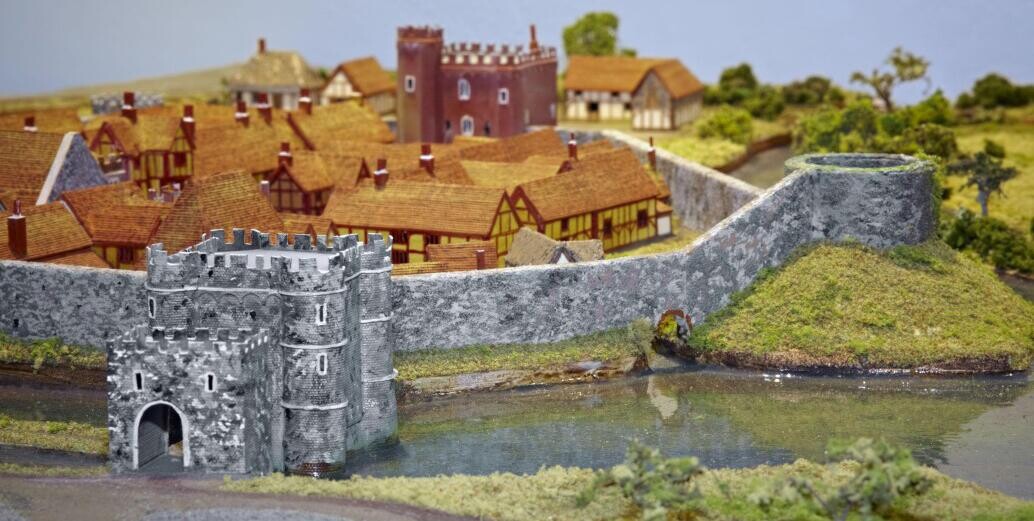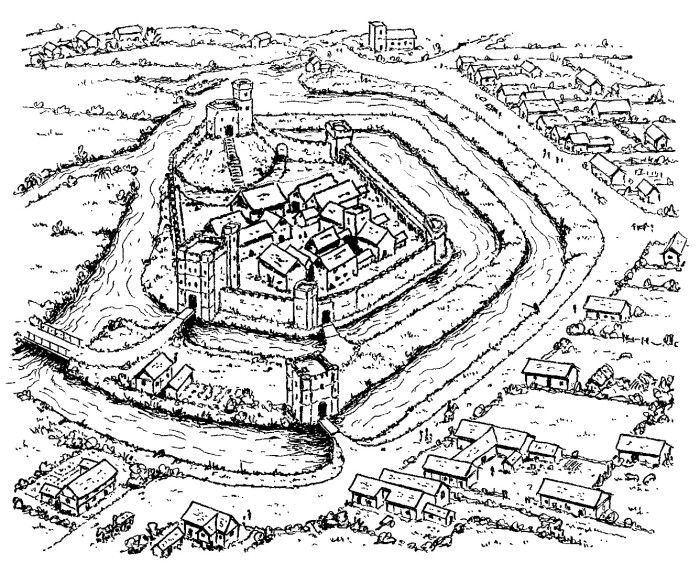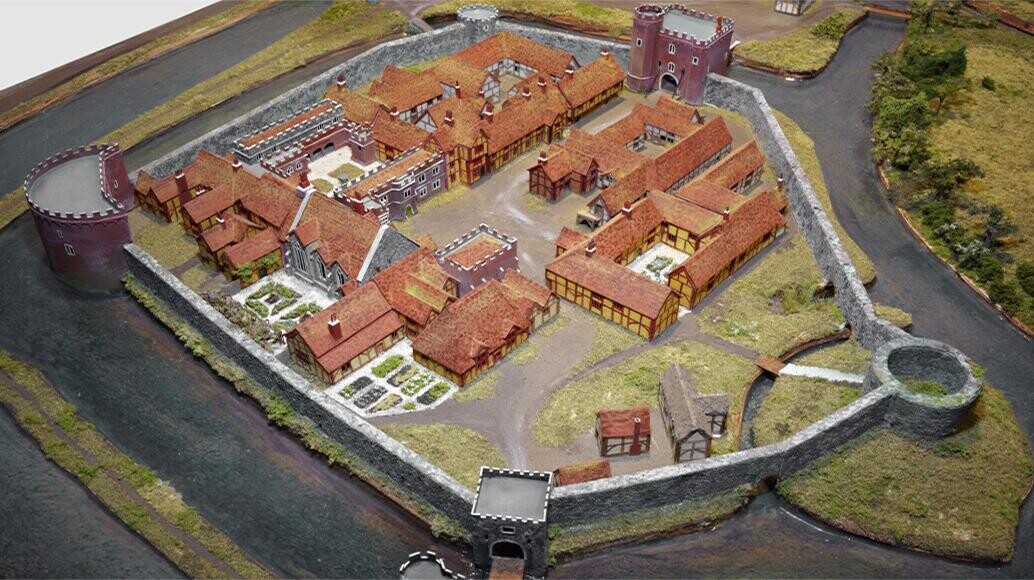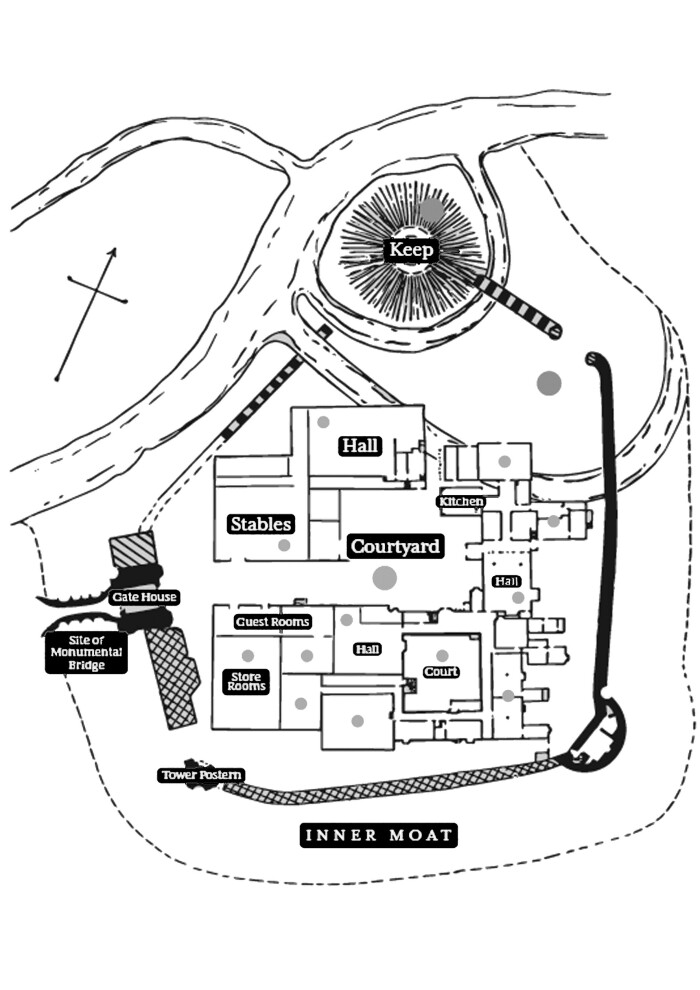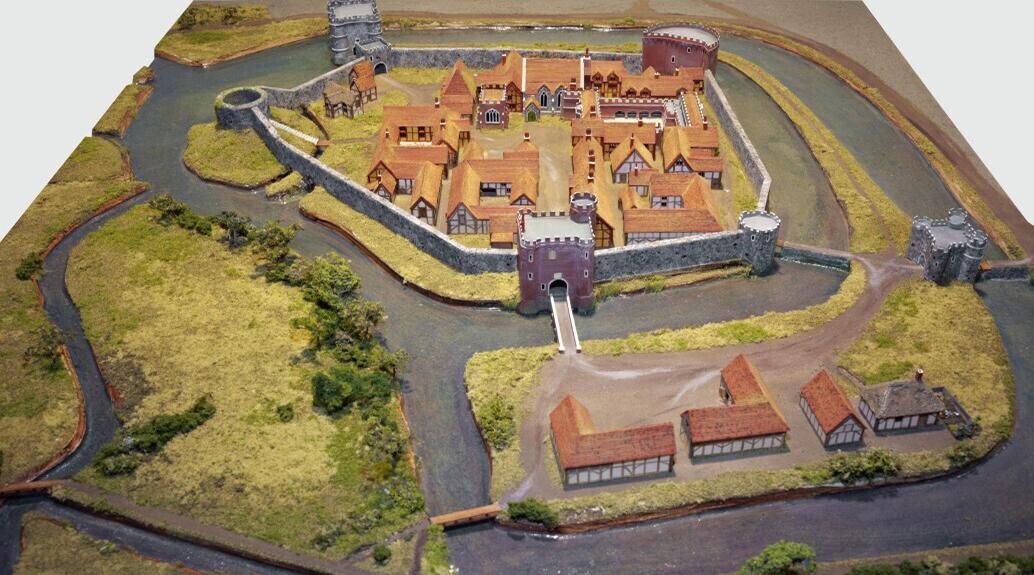Hertford Castle has seen many changes over the years and has played an important role in the country’s history. Some of the important dates and events connected with the Castle are listed below.
1066- 1067
The Normans built a Castle to control the river and the town, and to dominate the surrounding area.
1170- 1174
Henry II enlarged and strengthened the Castle as part of the defences of London, alongside such castles as Berkhamsted and Windsor. The existing stone wall was built, as well as the great hall which survived until the 17th century.
1215
The Castle’s governor, Robert Fitz Walter, and a rebel army of barons, offered the English throne to the French Prince, Louis the Dauphin.
1216
The French captured the Castle after a 25 day siege.
1217
The French were defeated and the Castle returned to the English Crown.
1304
The Castle became a Royal Palace. For the next three centuries down to the reign of Elizabeth I, it was regularly used by monarchs.
1346-1359
As a royal prison, it held King David II of Scotland and King John of France, both captured in battle. Their rich courts and servants were also here, and John spent £3850 in four months that he was imprisoned here, at a time when a labourer would only have earned about £3 a year!
1360
The Castle was granted to John of Gaunt, the fourth son of Edward III.
1399
John of Gaunt’s son, Henry, Duke of Lancaster, had the Castle taken from him by King Richard II. Later that year Richard was deposed and Henry became King Henry IV, regaining ownership of the Castle.
1463
The present brick gatehouse was built for Edward IV. It is now used as council offices.
1564, 1582, 1592
The Palace buildings houses Parliament, law courts, and the Privy Councils due to plague in London.
1608
By this time, the Palace buildings had been demolished and the gatehouse became a private house.
1627
The Castle was granted to the Earl of Salisbury, whose descendants own it to this day.
1700s
The grounds were used for many things including fattening cattle for the London meat markets. Archaeological remains show that items such as combs, spoons and buttons were also made on the site. Later in the century the gatehouse was substantially extended by the Marquess of Downshire, brother in law of Lord Salisbury.
1800s
The gatehouse had many uses. It was the first home of the East India College (later to become Haileybury College) and also a medical dispensary for the poor, as well as being a private house for various tenants.
1911
The Castle was leased to the Corporation of Hertford as offices and public gardens. The entrance from the Wash was built.

